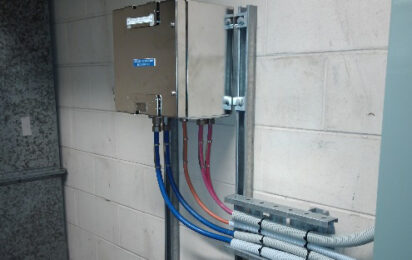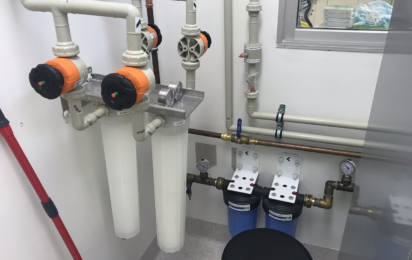Meyer Shircore Architects were designing a shopping centre upgrade and the addition of an adjoining Bunnings Warehouse.
Details
We completed the following scope:
- UAV imagery.
- 3D reality
- Underground services pot-holing.
- Feature mapping.
- Elevation modelling.
Desktop mapping of site features from the 3D model resulted in a saving of time on site and therefore a reduction in both risk and cost. For a reduced fee client’s also get the additional
benefits of a high resolution aerial photography, a site elevation model and contours.
The model was delivered online with real world coordinates allowing accurate measurements and heights to be taken. The 3D model removed the need for a site visit for architects from Perth to Albany.
Highlights
- Removed the need for a site visit, saving client costa.
- Additional products provided to client for reduced cost.
- On-going asset record in perpetuity.
Capabilities
-
3D Modelling




