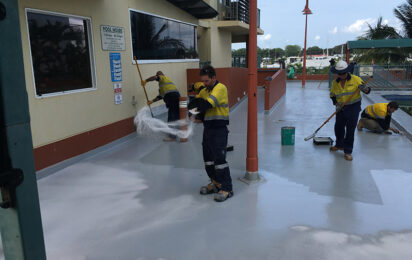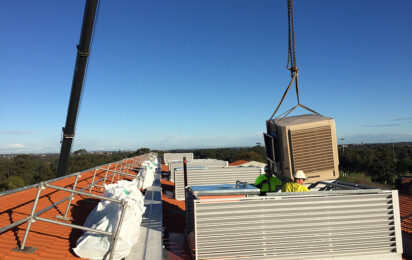Adelaide Convention Centre is currently undergoing stage two of its redevelopment which will see the replacement of the original plenary building with a multi-purpose, state-ofthe-art facility with plenary capacity of up to 3,500 seats, scheduled for completion in 2017.
Details
Duratec played an integral part in the complex design process of remodelling the building’s plaza deck which will sit above live rail, car parking and retail space. Due to the constraints below the deck, the use of traditional strengthening techniques wasn’t viable, which resulted in heavily reduced loading criterias for the finishes above.
Following an extensive investigation our client was unable to source a levelling material that would meet the structure’s loading limits and prove robust enough to be mechanically prepared, waterproofed and trafficked. Through our international network of suppliers we sourced a high strength, shrinkage compensated, fibre reinforced lightweight cementitious screed material, which had never been used in Australia before.
The lightweight screed is mixed on site creating a rapid hardening overlay with significantly lower weight than regular screeds and is ready to receive flooring systems within 24 hours. With a density of 1.1kg/ltr coupled with a final cure greater than 40MPA the product can be applied using traditional screed pumps at depths ranging from 40-300mm. As it does not require the addition of re-inforcement, this again significantly reduces the loading to the plaza slab.
Highlights
- Our product selection provided a solution that was compatible with the chosen waterproofing system, guaranteeing the 20 year waterproofing warranty.
- Duratec believes that we have sourced an innovative new solution that provides a strength to weight ratio that cannot be matched in the current Australian products market, therefore adding significant and unique value to the Adelaide Convention Centre redevelopment project.
Capabilities
- Flooring Systems
- Waterproofing




